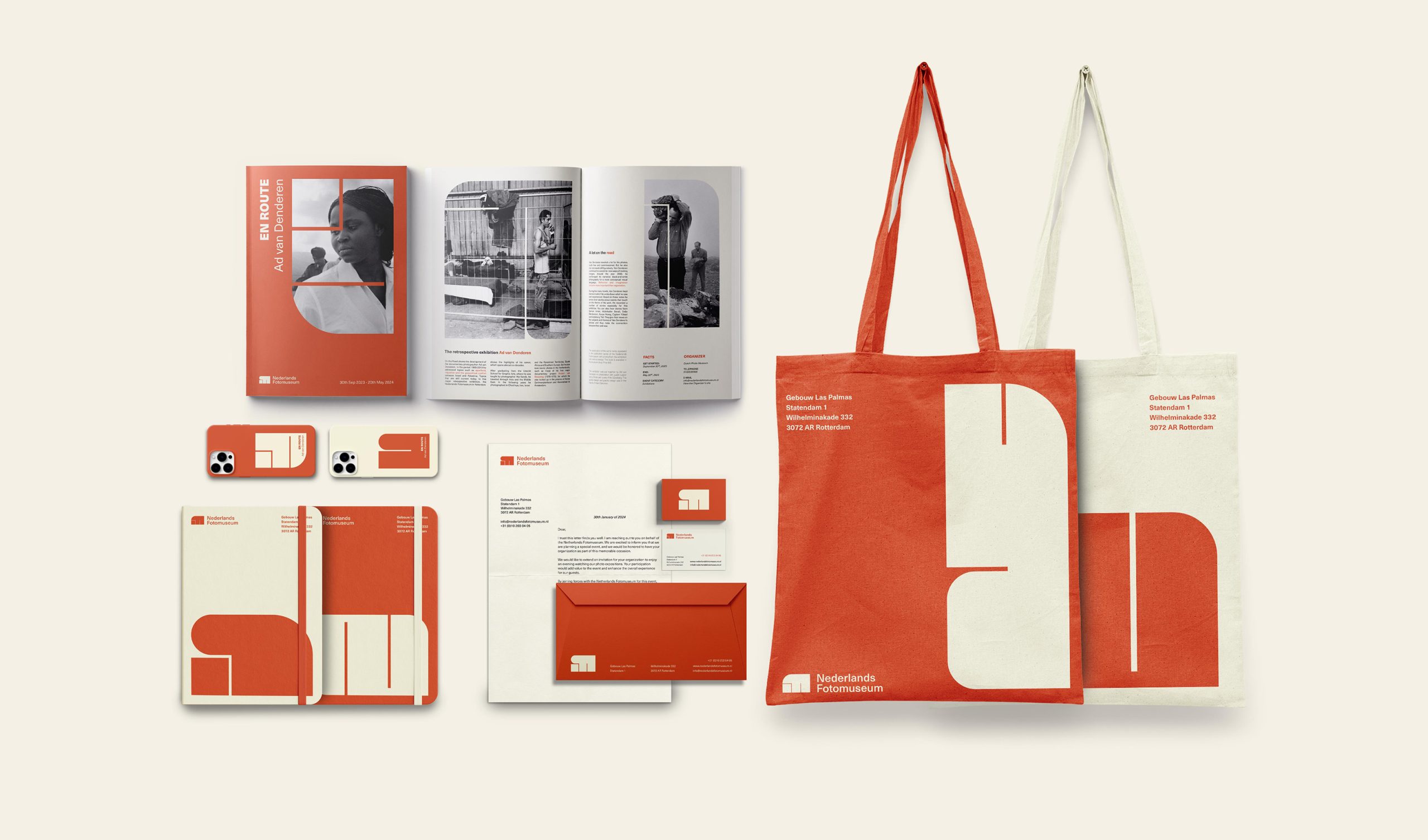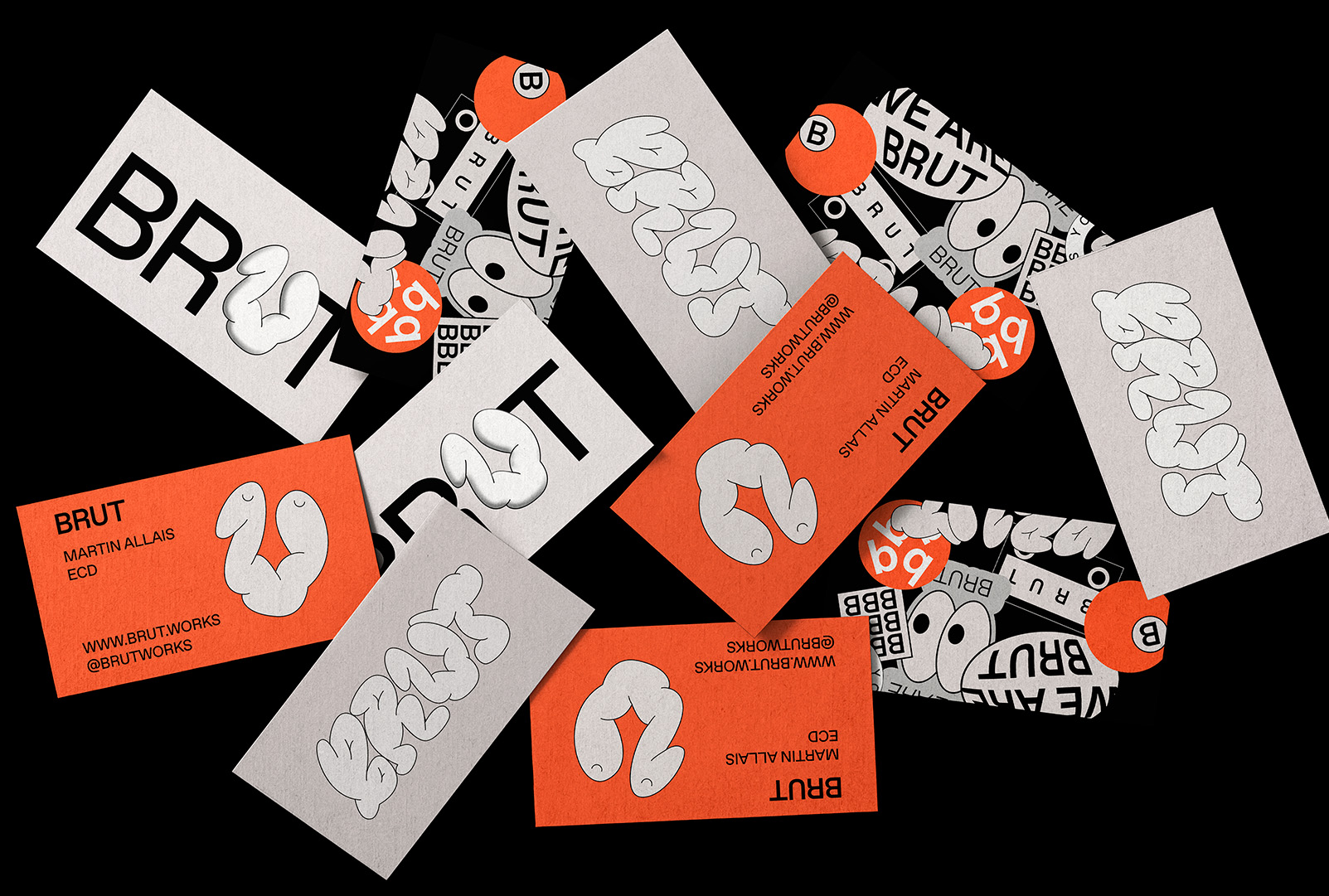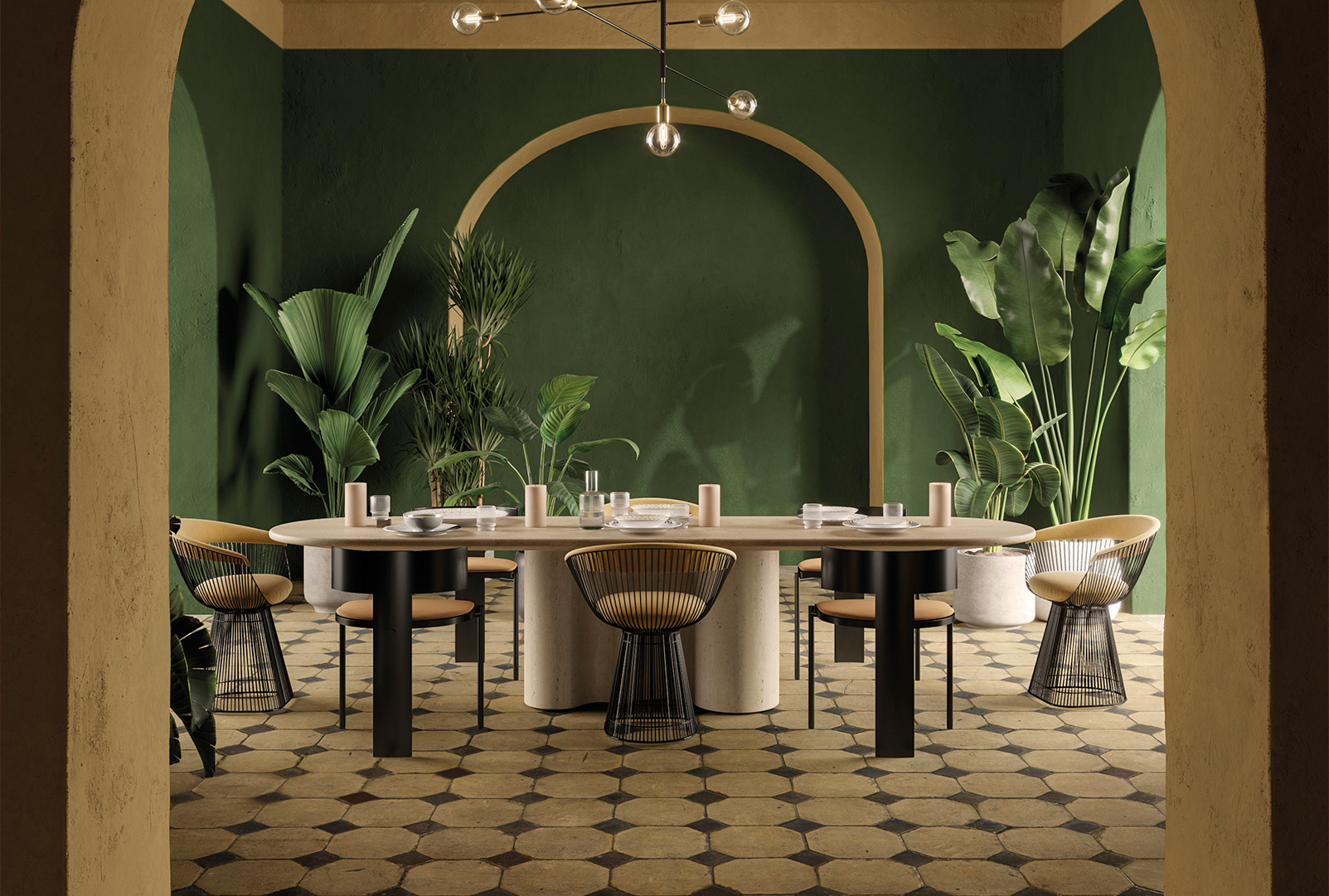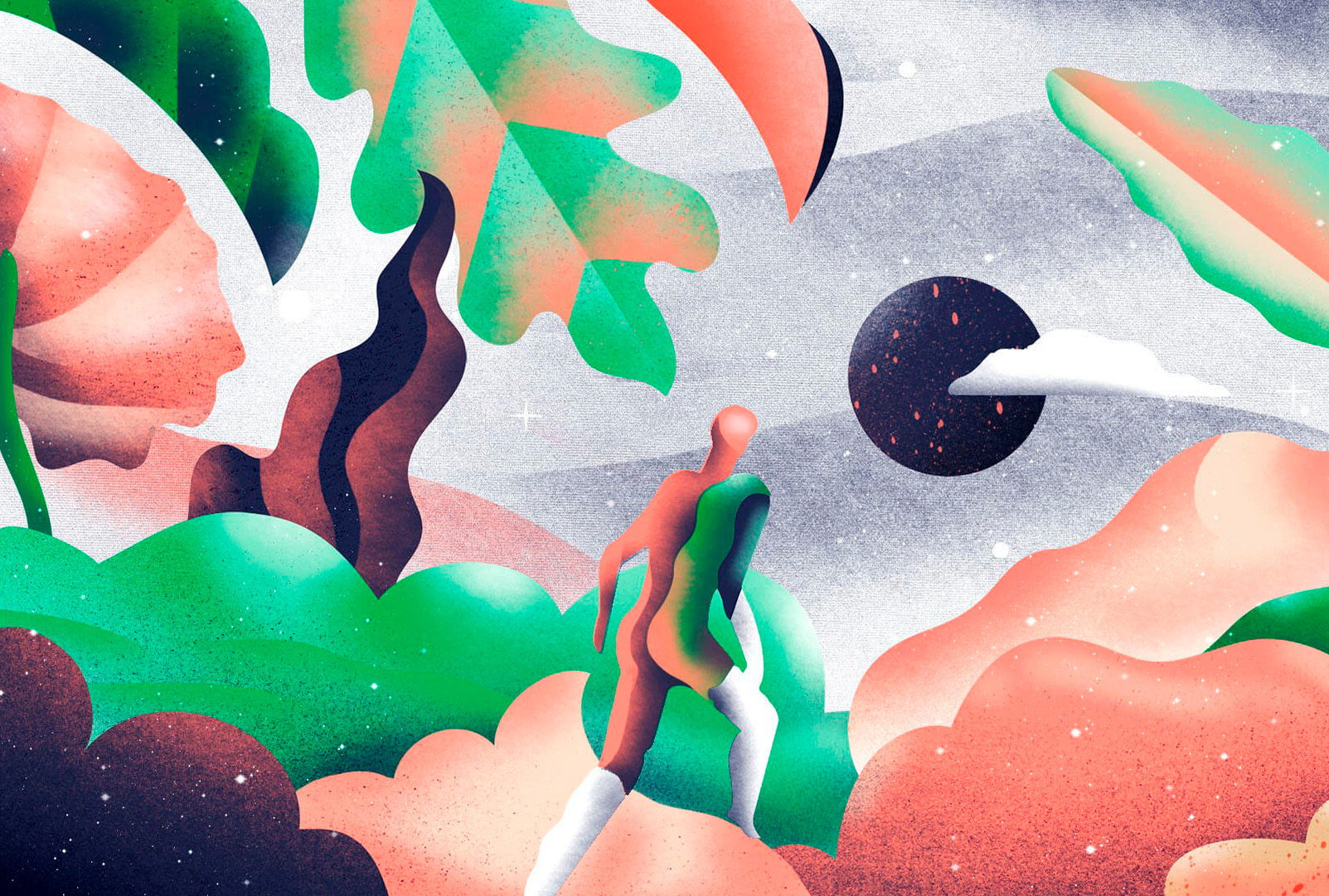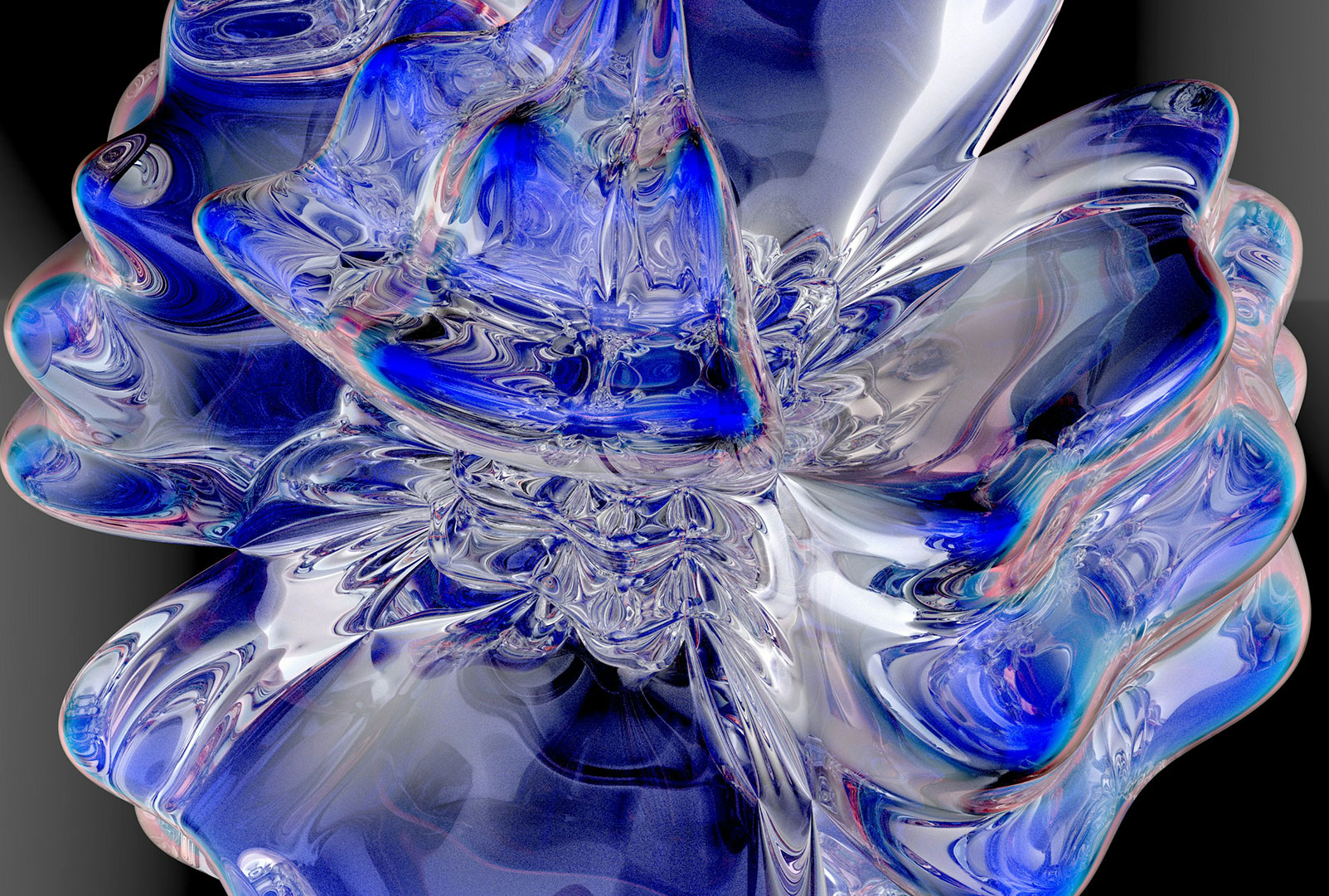Diego Nakamatsu, Director of the Master’s in Interior Design at LABASAD, signs off on the Design of the new Vall d’Hebron Outpatient Care Building
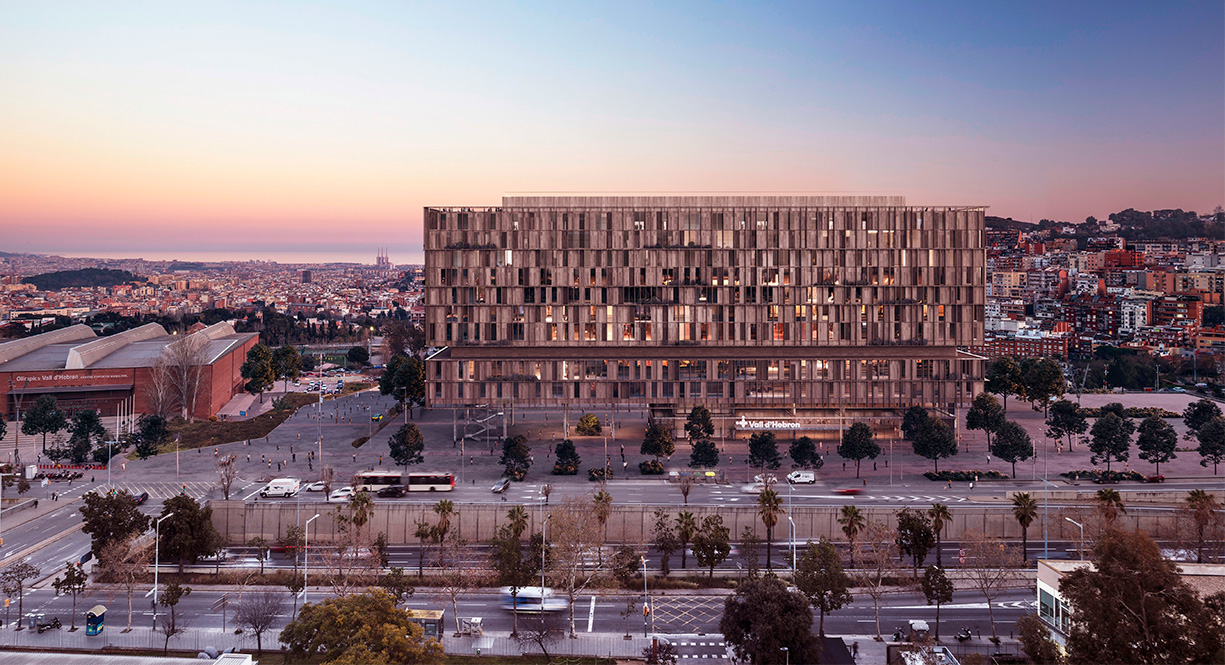
This project reflects the values we promote at LABASAD: creativity with purpose, rigorous strategy, and a genuine commitment to people.
At LABASAD, we believe that design not only transforms spaces but also transforms lives. That conviction has taken shape in a piece of news that fills us with pride: Diego Nakamatsu, acclaimed architect and Director of the Online Master’s in Interior Design and Hospitality in Spanish, has led—alongside architect Lluís Morán, the Sugarsolution team, and a multidisciplinary network of experts—the design of the new Vall d’Hebron Outpatient Care Building, a project set to mark a turning point in public healthcare in Catalonia.
With a surface area of over 46,000 m² spread across ten floors, the building will house nearly all outpatient services of the Vall d’Hebron University Hospital (except paediatrics), including 250 consulting rooms, 100 examination rooms, diagnostic units, a day hospital, and an outpatient pharmacy. But beyond its sheer scale, the project stands out for something more powerful: its commitment to people.
From the outset, the design team was clear that this would not be just a functional building. The major challenge was to imagine an environment that would offer comfort, intuitive orientation, warmth, and emotional wellbeing to both patients and professionals. “We worked from the material treatment of the spaces to the technological traceability of patients. The goal was to reduce waiting times and transform the experience of being in a healthcare centre,” explains Diego Nakamatsu.
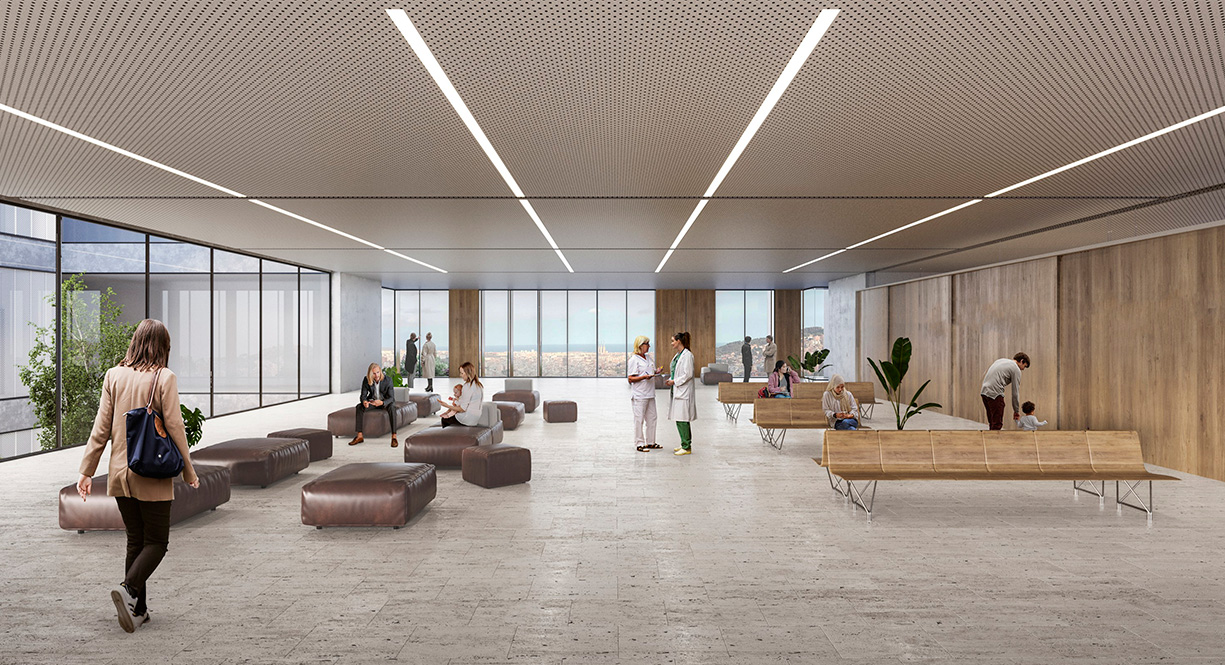
One of the project’s most compelling concepts is that of the “waiting plazas”: large, naturally lit spaces with views of the city and sea. These areas aim to break away from the idea of cold, overcrowded, and dehumanised consulting rooms, offering a welcoming and calming experience at every stage of the care journey.
The design has also revolutionised the workspaces for medical and administrative staff. The team proposed a new typology of configurable back offices, allowing for more efficient and collaborative work and adapting to new models of care. “We redefined professional environments with a disruptive vision. It’s a step forward in a care model centred around interdisciplinary teams and better-informed patients,” says Nakamatsu.
This new model allows professionals to move to the patient—rather than the other way around—facilitating approaches based on health issues rather than solely by medical specialty. The new Vall d’Hebron Outpatient Care Building is not only innovative in terms of healthcare delivery, but also in its architecture, construction, and energy management. From its structure to its facilities, everything has been designed to achieve maximum flexibility, efficiency, and sustainability.
The floors have been conceived as fully open-plan spaces, free of intermediate columns, greatly facilitating future adaptation and layout changes. The construction embraces the use of prefabricated elements, a decision that not only reduces execution times but also lessens the environmental impact of construction waste. Regarding sustainability, the building has been designed to achieve the prestigious LEED Platinum certification, ensuring compliance with the highest international standards. It also features a photovoltaic pergola on the roof, rainwater harvesting systems, natural ventilation, and optimised energy management through artificial intelligence, which also extends to the building’s logistical organisation.
In addition, the use of technology has been key throughout the design process. Thanks to collaboration with Sugarsolution, virtual reality headsets, BIM models, and custom software were used to visualise the space at full scale and optimise every decision. “Technology is not an add-on at the end; it is integrated from the start, as a tool to improve the lives of those who will use the building. We are even developing a specific AI software to be applied in virtual reality visualisation processes,” Diego adds.
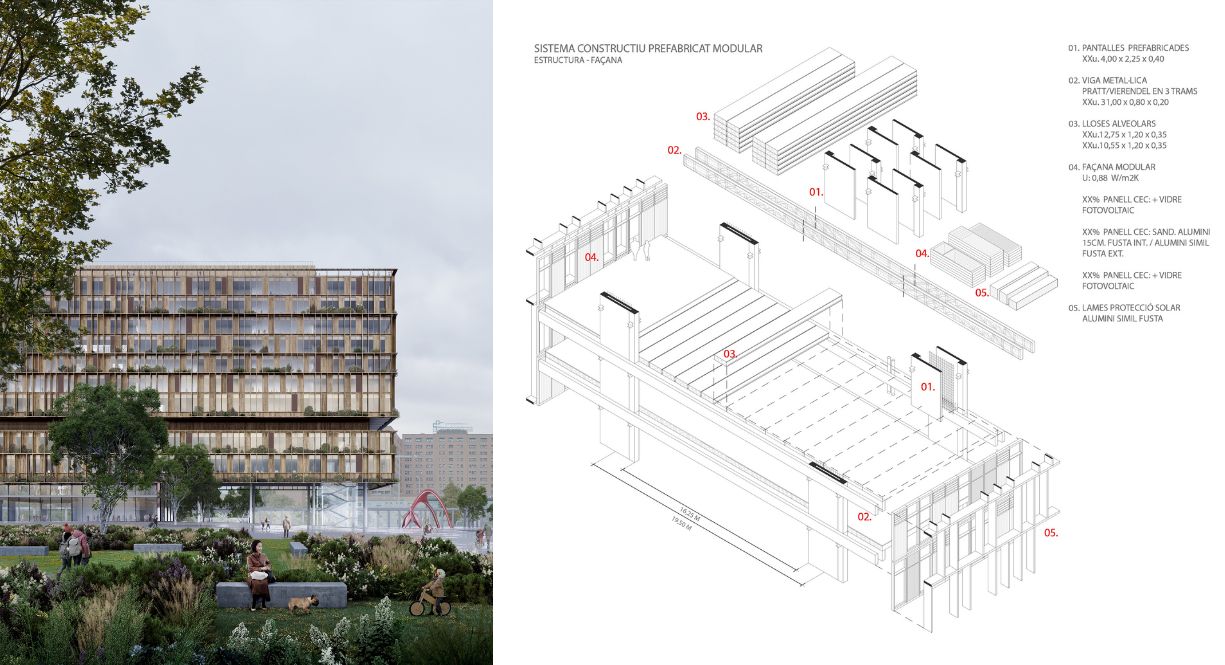
In his role as Director of the Online Master’s in Interior Design and Hospitality in Spanish at LABASAD, Diego Nakamatsu believes that this project brings together many of the key lessons he teaches his students. “What we implemented at Vall d’Hebron is exactly what we teach in the Master’s: deep analysis, strategic thinking, interdisciplinary collaboration, and rigorous use of tools such as plans, sketches, collages, and 3D visualisations”, explains Nakamatsu.
He adds a reflection that sums up the spirit of learning and creative excellence:
“Ideas don’t come on their own; they require an organised process and a great deal of effort. The quality of the outcome depends on the depth of the study and the work carried out.”
The Master’s is not just a space for technical learning, but an incubator for real-world projects that can make a social impact. Vall d’Hebron is proof of this: a design in service of collective wellbeing, born from exemplary collaborative work.
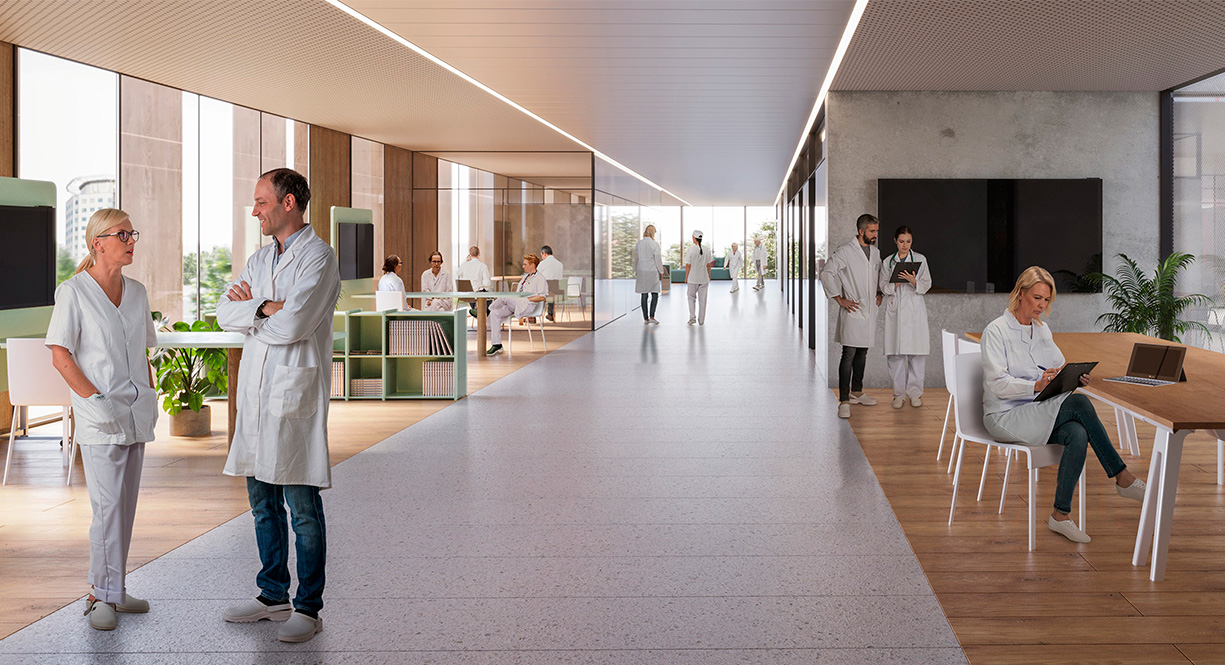
This project was made possible thanks to the synergy between public institutions, private studios, and experts from multiple disciplines. The team worked hand-in-hand with Catsalut, ICS, Infraestructures.cat, healthcare professionals, and technicians in a process based on lean design: efficient, iterative, and deeply human:
“When collaboration is real, intelligent, and committed, the results exceed all expectations. This has been an unforgettable professional and creative experience.”
The new Vall d’Hebron Outpatient Care Building is a key part of the comprehensive transformation plan for the Hospital Campus, which seeks to reorganise flows, open the hospital to the city, and put people at the heart of everything. With this new building, the flow of over one million annual visits will be restructured, and the hospital will focus on the most complex cases, while promoting modern, tech-driven, and compassionate outpatient care.
At LABASAD, we are proud to see one of our academic leaders at the helm of such a significant and meaningful project. It is living proof that design—when understood as a tool for social change—can improve the way we live, heal, and coexist.
Would you like to learn how to design spaces that transform realities? This is the kind of project that inspires our Online Master’s in Interior Design and Hospitality.
Connect your talent with the real world. Learn from those who are shaping the present. If you would like to know more about LABASAD and our Master’s programmes in design and creativity, feel free to contact us at [email protected].

